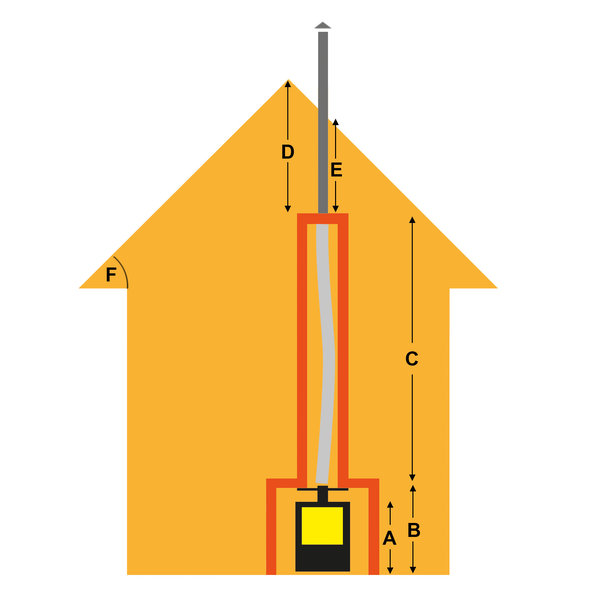Truncated chimney installation design service

A truncated flue system is one where the existing masonry chimney has been partially taken down. Usually it's just the top section that goes through the roof that is missing because the outside portion was weather damaged and taken down instead of repaired. Luckily this is a relatively easy challenge and we will design a flue system for you which will go from your stove, into an insulated liner until the end of the masonry chimney before swapping to insulated twin wall flue to run up and through the roof.
Please tell us the following measurements for a truncated flue system:
| A | Hearth to Stove Flue Outlet (mm) |
| B | Hearth to Register Plate (mm) |
| C | Register Plate to Top of Masonry Stack (mm) |
| D | Top of Masonry Stack to Roof Ridge (mm) |
| E | Top of Masonry Stack to Flue penetration point of roof (mm) |
| F | Roof Pitch (degrees) |
| G | If needed, Offset (mm) - Please specify if this is in the masonry stack or the twin wall insulated section |
| H | Flue diameter (mm) |


